Larger Home
1,817 sqft, 272.55 sqft larger (18%) than nearby homes
Loading property details...
This page is being generated for you.
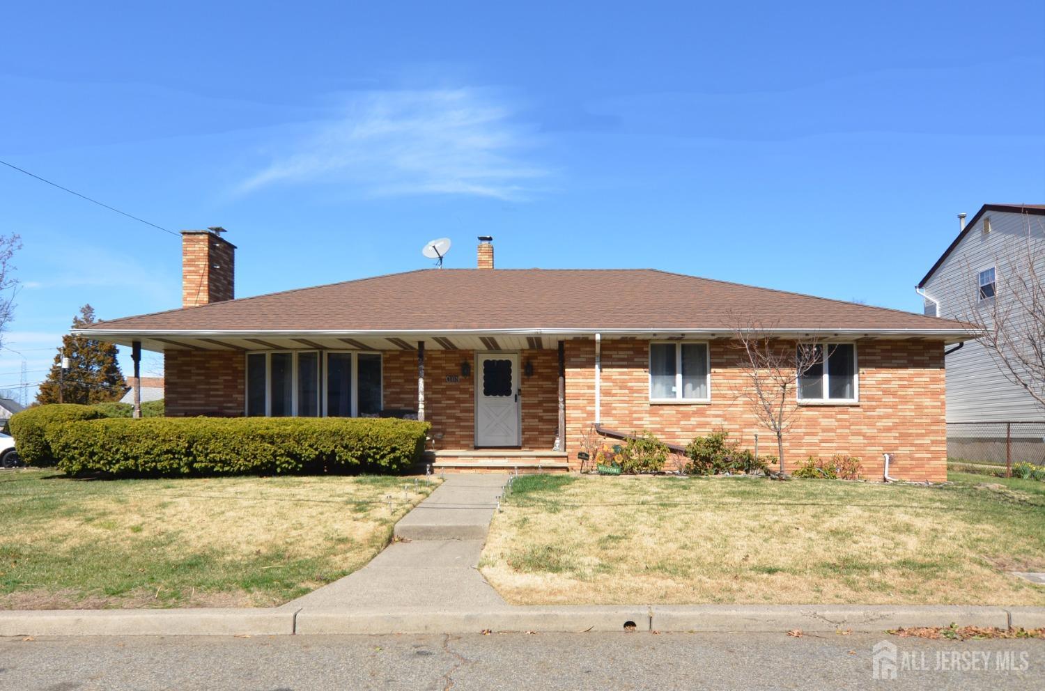

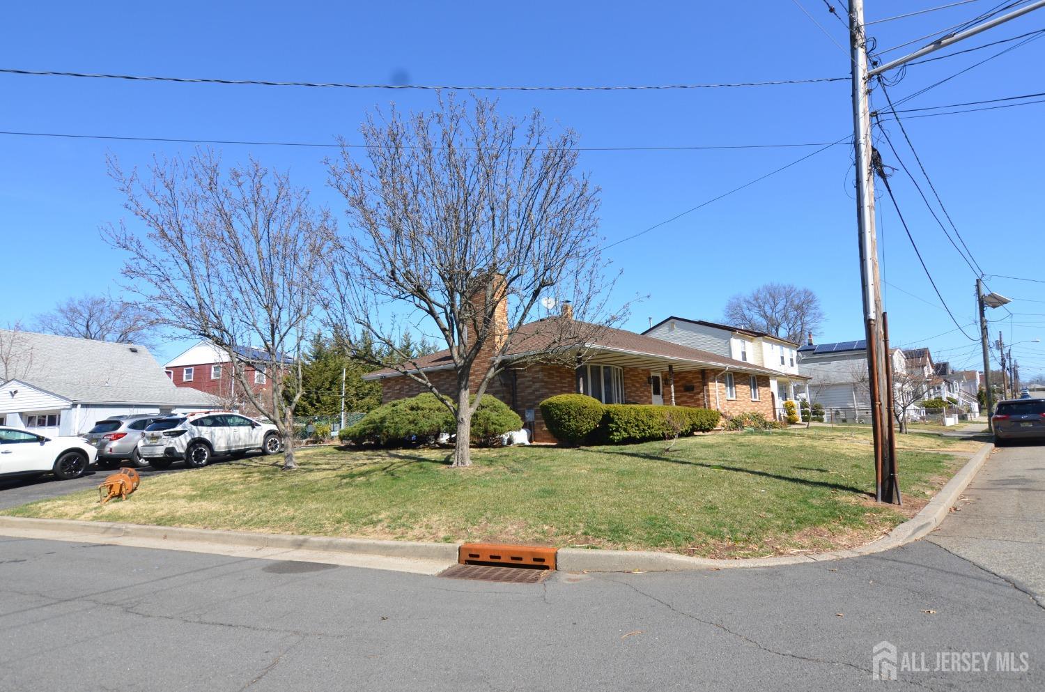
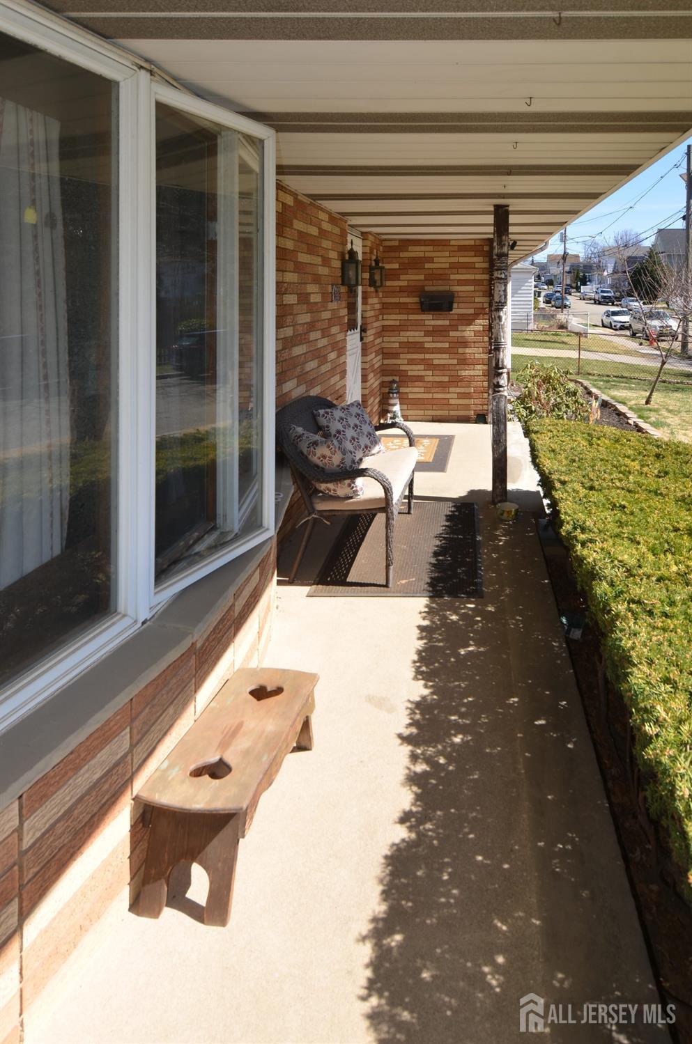
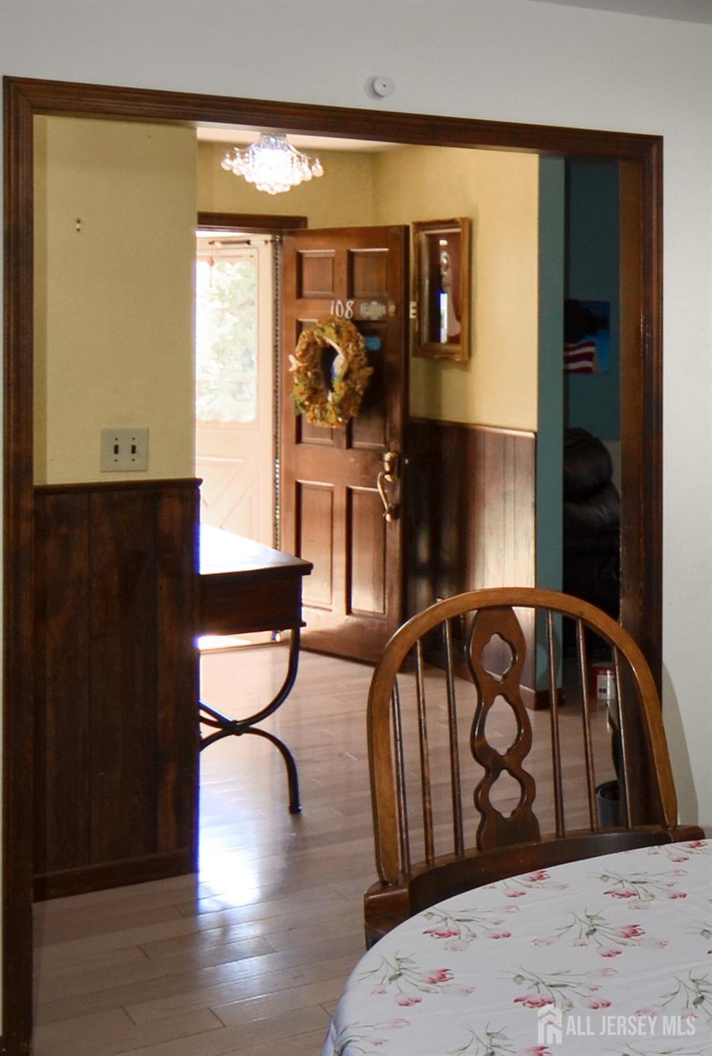
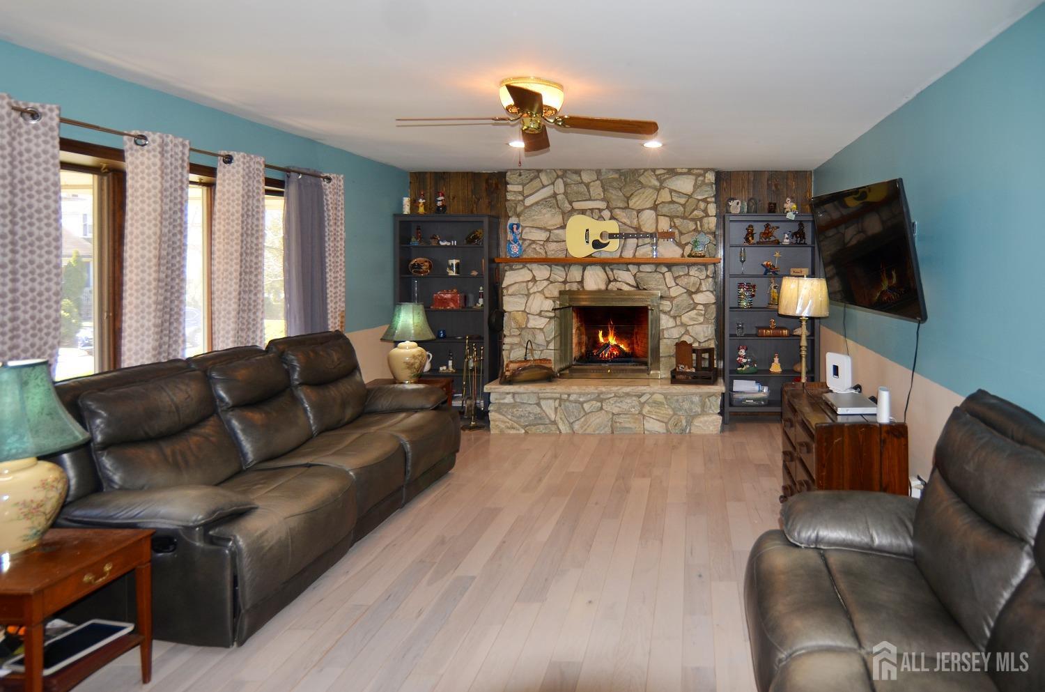
What makes this property special compared to others in the area
1,817 sqft, 272.55 sqft larger (18%) than nearby homes
Property values in Perth Amboy have increased 7% in the last year
Perth Amboy is a sought-after location with great amenities and accessibility
Welcome home! 108 Juliette Street has 3 spacious bedrooms. The Master bedroom has an en-suite bath and a 2nd full bathroom on the main level. This custom-built brick ranch home is a must-see. A recently remodeled kitchen equipped with stainless steel appliances and quartz countertops. There is hickory wood flooring throughout the home, a formal dining area and sitting room/office. Enjoy the beauty of a fire in the wood burning fireplace in the living room. The home has a convenient built-in central vacuuming system. The expansive basement presents endless possibilities for customization. The finished side of the basement wall features a half bath and a Timberline cast-iron wood-burning stove. The other side of the basement wall is presently used as a spacious workshop, storage room and where the mechanicals are located. The yard has a charming patio area perfect for entertaining, with a manageable lawn & ideal gardening areas. The blacktop driveway is a double-wide four car driveway. This well-maintained home is an exceptional opportunity that should not be overlooked. Located near NJT, GSP, Highway 35, as well as convenient dining and shopping options.
Average home price in this area
0 new listings in the last 3 months
0 homes sold in the last 3 months
Market data is based on recent sales and listings in this area.






What makes this property special compared to others in the area
1,817 sqft, offering generous living space in Perth Amboy
Perth Amboy is currently a hot seller's market
Built in 1971 with contemporary features
Great value in a desirable Perth Amboy location
Welcome home! 108 Juliette Street has 3 spacious bedrooms. The Master bedroom has an en-suite bath and a 2nd full bathroom on the main level. This custom-built brick ranch home is a must-see. A recently remodeled kitchen equipped with stainless steel appliances and quartz countertops. There is hickory wood flooring throughout the home, a formal dining area and sitting room/office. Enjoy the beauty of a fire in the wood burning fireplace in the living room. The home has a convenient built-in central vacuuming system. The expansive basement presents endless possibilities for customization. The finished side of the basement wall features a half bath and a Timberline cast-iron wood-burning stove. The other side of the basement wall is presently used as a spacious workshop, storage room and where the mechanicals are located. The yard has a charming patio area perfect for entertaining, with a manageable lawn & ideal gardening areas. The blacktop driveway is a double-wide four car driveway. This well-maintained home is an exceptional opportunity that should not be overlooked. Located near NJT, GSP, Highway 35, as well as convenient dining and shopping options.
Go see 108 Juliette Street, Perth Amboy NJ 08861
Pick a time to see the home and we'll coordinate a tour for you.
Average home price in this area
45 new listings in the last 3 months
68 homes sold in the last 3 months
Market data is based on recent sales and listings in this area.
Home prices in 08861 have decreased over the last 3 years while overall home prices in Perth Amboy have been growing.
-1.4% per year
13.7% per year
Apr 2025
$588k






What makes this property special compared to others in the area
1,817 sqft, offering generous living space in Perth Amboy
Perth Amboy is currently a balanced market
Built in 1971 with contemporary features
Great value in a desirable Perth Amboy location
Welcome home! 108 Juliette Street has 3 spacious bedrooms. The Master bedroom has an en-suite bath and a 2nd full bathroom on the main level. This custom-built brick ranch home is a must-see. A recently remodeled kitchen equipped with stainless steel appliances and quartz countertops. There is hickory wood flooring throughout the home, a formal dining area and sitting room/office. Enjoy the beauty of a fire in the wood burning fireplace in the living room. The home has a convenient built-in central vacuuming system. The expansive basement presents endless possibilities for customization. The finished side of the basement wall features a half bath and a Timberline cast-iron wood-burning stove. The other side of the basement wall is presently used as a spacious workshop, storage room and where the mechanicals are located. The yard has a charming patio area perfect for entertaining, with a manageable lawn & ideal gardening areas. The blacktop driveway is a double-wide four car driveway. This well-maintained home is an exceptional opportunity that should not be overlooked. Located near NJT, GSP, Highway 35, as well as convenient dining and shopping options.
Go see 108 Juliette Street, Perth Amboy NJ 08861
Pick a time to see the home and we'll coordinate a tour for you.
Average home price in this area
45 new listings in the last 3 months
68 homes sold in the last 3 months
Market data is based on recent sales and listings in this area.
Home prices in 08861 have decreased over the last 3 years while overall home prices in Perth Amboy have been growing.
-1.4% per year
13.7% per year
Apr 2025
$588k